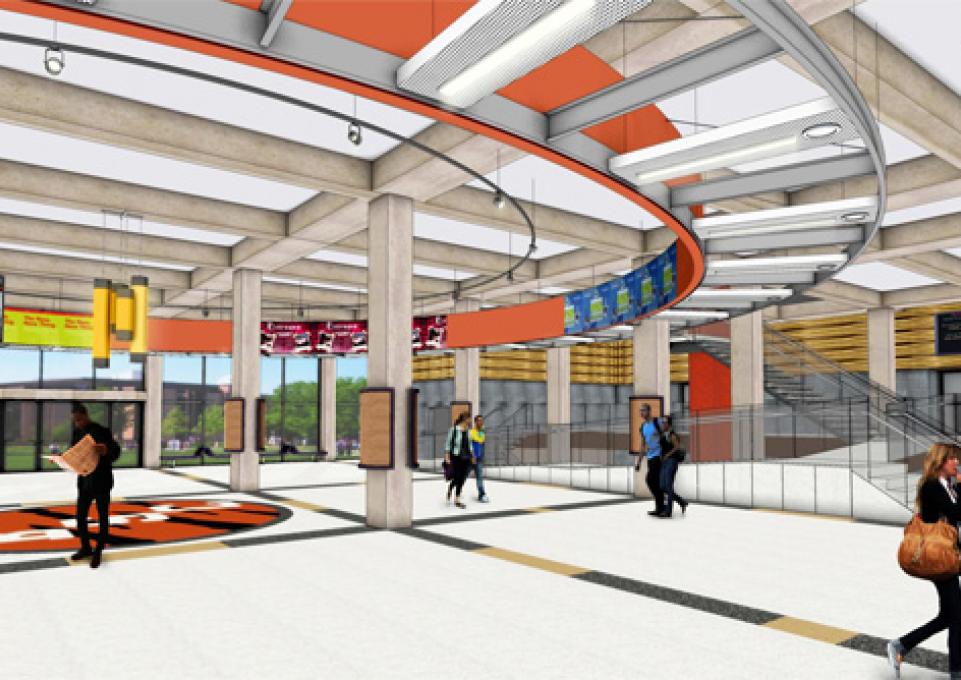
Like many things worth waiting for, the $6.32 million renovations to Buffalo State’s 60-year-old Campbell Student Union should impress campus users and visitors alike with its transformation into a more contemporary and accommodating space.
However, during the construction period that spans the summer and into early fall, union visitors will to need to be flexible and knowledgeable of how to navigate the portion of the building that is available. For instance, if you want to slip into Spot Coffee for a morning brew or to Smashed Burger for lunch, you’ll need to enter through the lower lobby side of the facility and the north hall entrance.
The first-floor lobby renovations are expected to be complete by mid-October. Already, workers have completed 50 percent of the work, said Mike Bonfante, facilities project manager for Buffalo State. The renovations, designed by BHNT Architects, includes replacing the old concrete staircase with a modern glass one that lets in more natural light and a 16-foot-wide mezzanine that includes a smattering of small tables and chairs for eating and socializing outside of the current dining area.
Overhead, a 72-foot-diameter steel ring, replete with LED lights, will provide a place to display flyers and posters of student events, as well as create a modern look.
“Everything will be more visually connected,” Bonfante said.
While these changes will make an aesthetically pleasing entrance and lobby, the bulk of the union’s renovations are on the third floor. This facelift, which is expected to be complete in mid-January, will result in more space for students, especially commuters, to unwind in a cozy environment. It also will provide more accommodating meeting space and improved acoustics in the social hall.
“For years, there has been a problem with the acoustics and with glare from the windows that made daytime presentations difficult,” Bonfante said. To remedy this, the workers are installing a professional audio-visual system, durable ceramic plank floors, and motorized shades for the windows.
“We wanted to make this room usable for functions that students are now going off-site for,” Bonfante said. “This is going to be a thousand times better for presentations.”
With the renovations, the Social Hall will be able to accommodate up to 460 people seated banquet-style. A control room and additional bathrooms will also be added.
“There is talk of possibly opening up this space to outside users as way to both boost revenue and increase flexibility,” Bonfante said.
Additionally, the Assembly Hall will be expanded due to a switch in office locations. It too, will accommodate more student activities and can be divided into two rooms. The tradition of the Fireside Lounge will continue in a spiffed-up style with a new two-sided fireplace, new lighting, bistro-style tables, and more comfortable seating.
Until the construction is complete, the third floor will be off limits. However, beginning in mid-August, the elevator to the second and fourth floors will be open, and all of those offices can be accessed.
